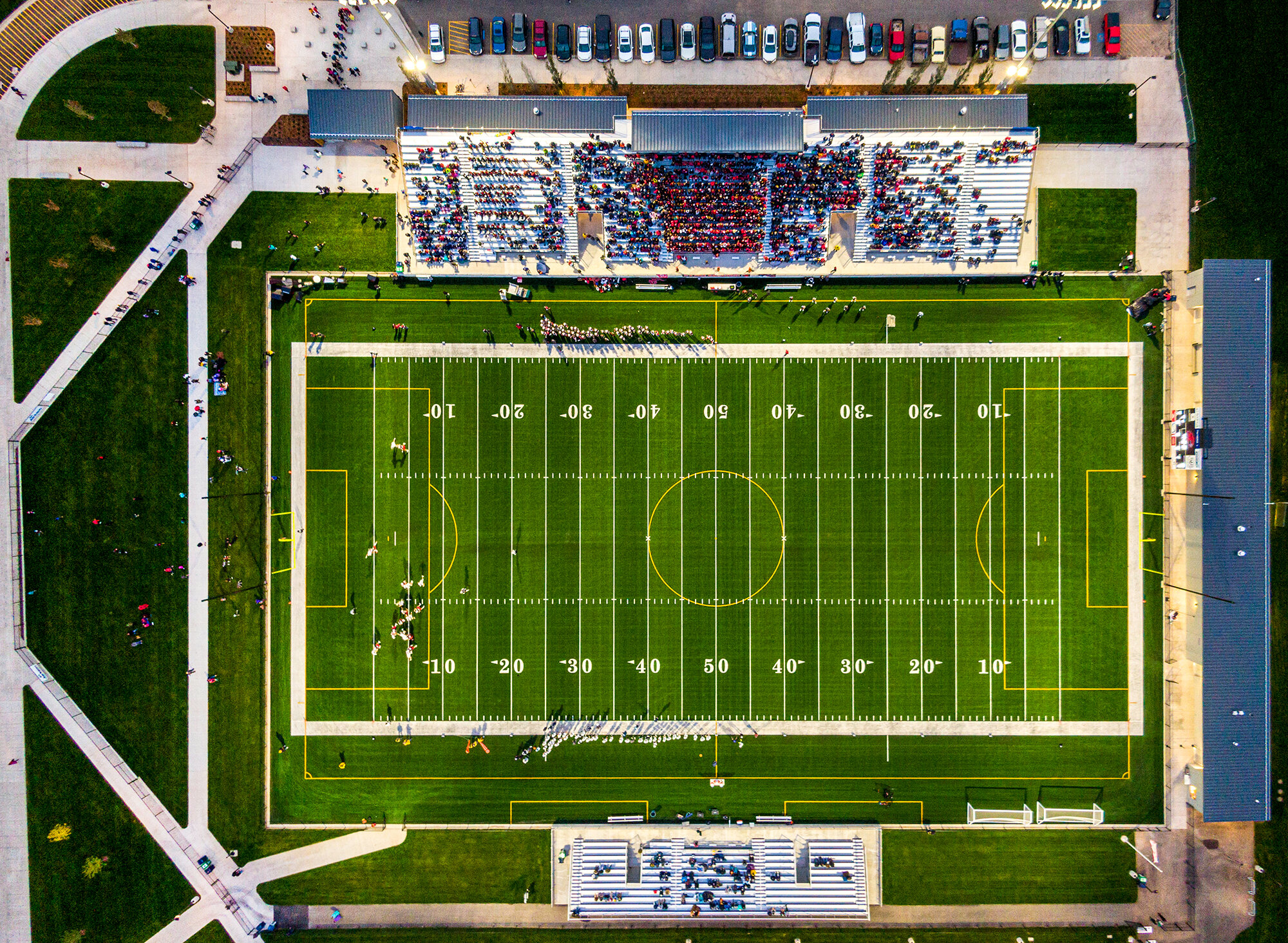Van Winkle Stadium
A brief description/teaser about the project.
Bozeman, MT
Van Winkle Stadium
project description
As members of a large multi-disciplinary team, Chris Keil and Charlie Kees assisted with the site planning and landscape design for the new Van Winkle Stadium at Bozeman High School. The stadium is shared by Bozeman and Gallatin High Schools and provides a new synthetic turf field, centrally located locker rooms, softball fields, support buildings, and an entry plaza. The goal of the design was to create functional spaces that provide an excellent fan experience, serve as a gateway to the school, and mitigate the impact of additional traffic during game days. The landscape design scope included close collaboration with the larger consultant team on master planning, siting for new facilities, preservation of the existing fields, phasing implementation, site grading, and support for the City review process. Some of the key site elements are improved pedestrian and bicycle circulation, spectator seating, fencing, and water efficient planting. Field Studio has continued to work with the Bozeman School District on athletic improvements.
*Initial work completed with DHM Design







